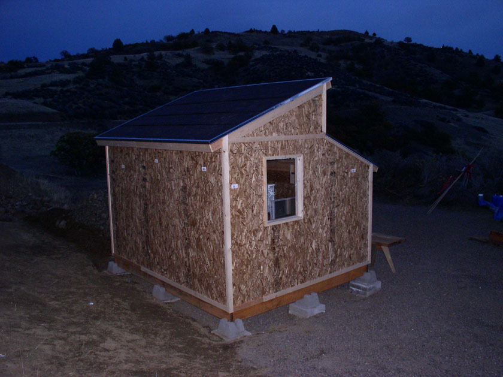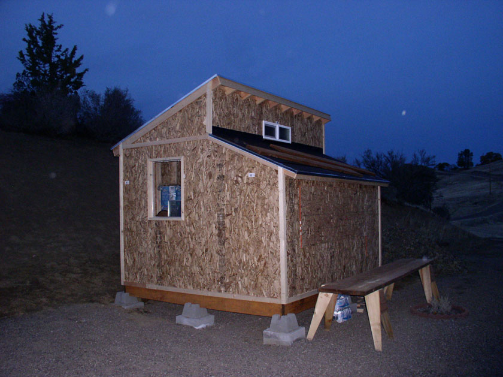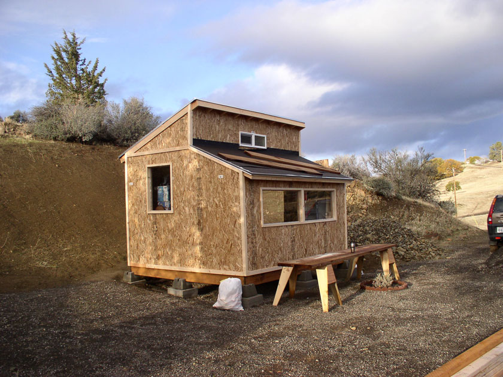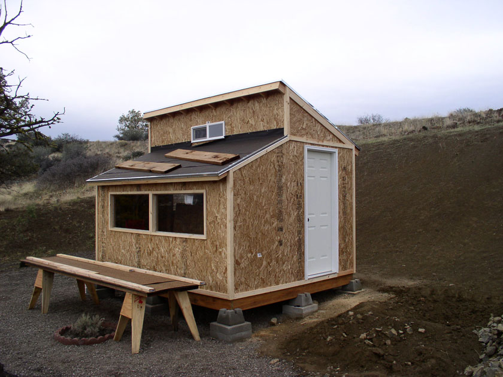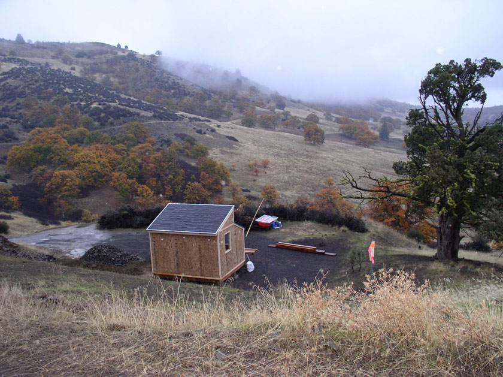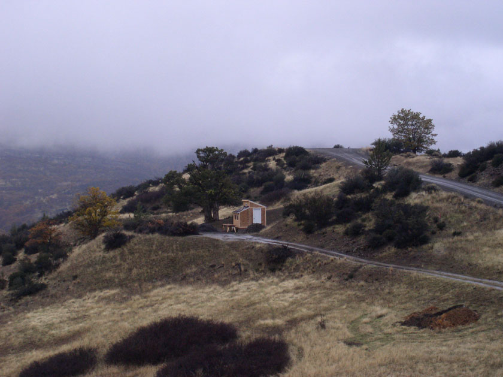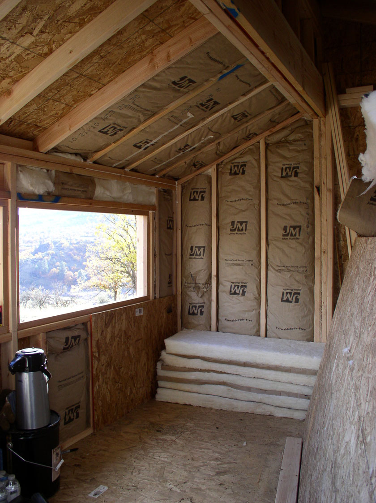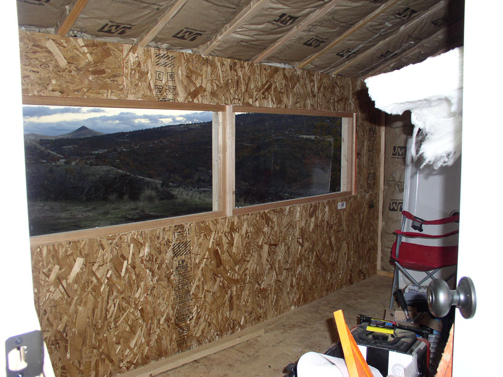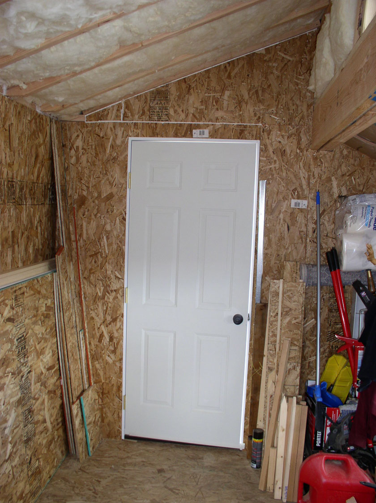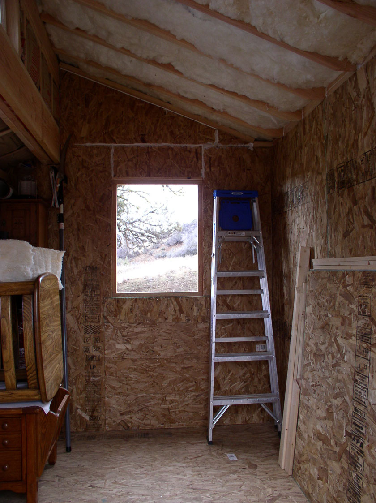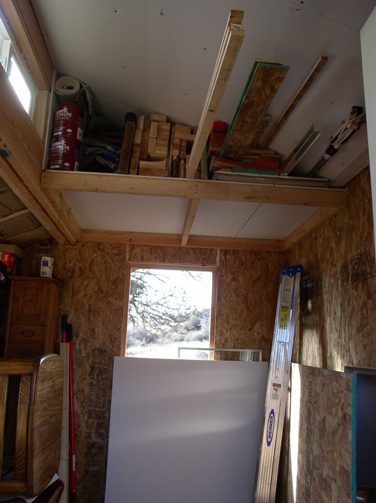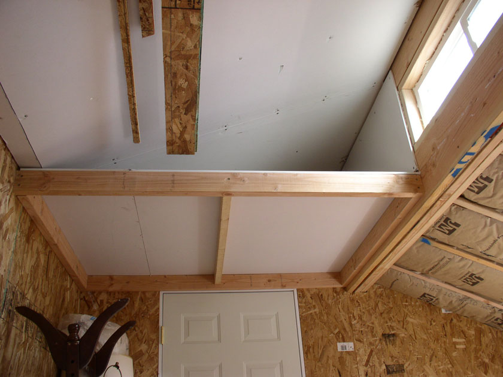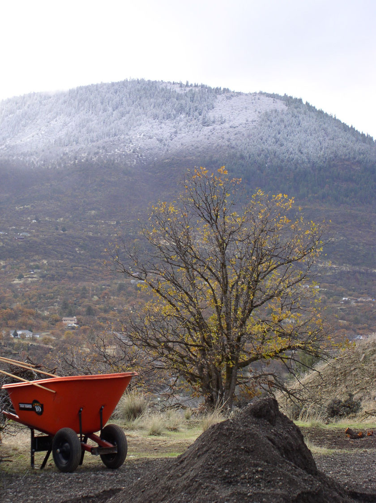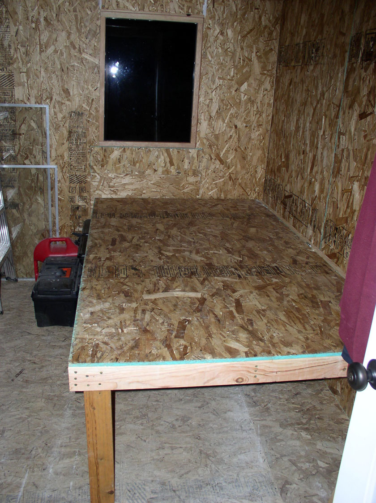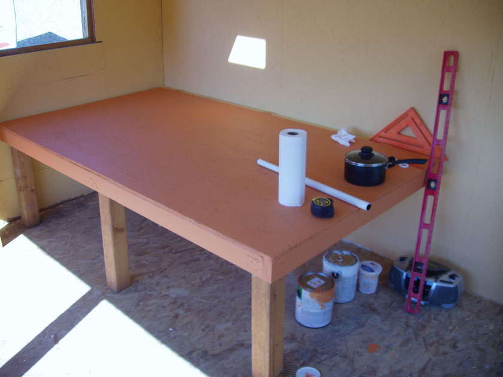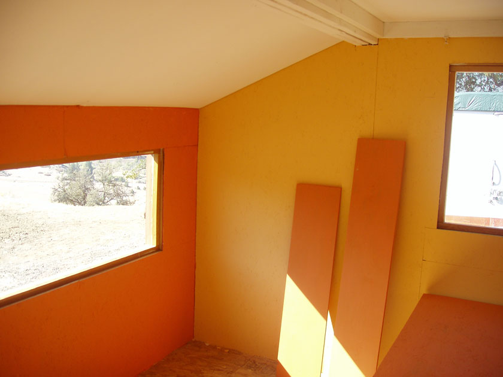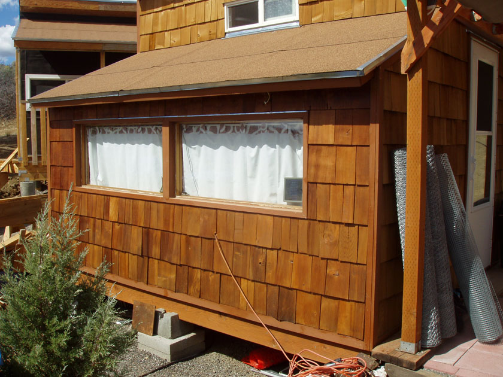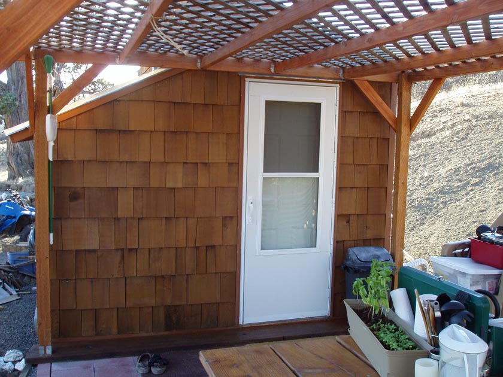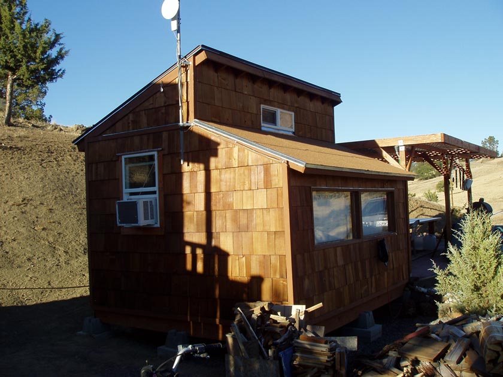Building Our Sangha Shed
Installing the Windows, Door, Trim and Shingles
November 6th 2010: The trim boards have been put around the windows and the building edges and corners.
November 6th 2010: The front window needs to be installed. But the west window is in place and trimmed nicely.
November 7th 2010: The front window is installed and trimmed nicely. Took all day to complete and seal with silicone caulk.
November 9th 2010: The door is installed and the shed is now 'tight' against the weather.
November 9th 2010: The roof has been trimmed around the edges and a metal strip holds the roofing in place. This view is looking down from the Mountain Street cul de sac.
November 9th 2010: The Sangha Shed as viewed from the Greentree Place cul de sac.
When I was sheathing the roof on the clerestory I had been wearing 'deck' shoes which have a tendency to be smooth and slippery. While sitting on my butt near the peak, I leaned forward to drive a nail. I suddenly slid straight off the back of the shed and onto my butt on the hillside. It hurt like hell, but nothing broke. I got up shook it off and climbed right back up and finished my work. That evening I went to the Gold Rush Cafe in Hornbrook for dinner. As I settled in to my seat and finished my ordering a voice from theother end of the place asked a question of Roy, the manager.
"Did you see that new house going up on Mountain St? It appears to be a unique solar design. Kinda small though. Did KRCE change the rules on size? I like it though!" I listened and played 'dumb' - which some of you know is not hard for me...... I said, "Yeah; interestin' isn't it?" The voice from the other end of the room said, "I really laughed Thursday when the guy went sliding off the roof on the seat of his pants." Roy quickly asked, "What? Was he hurt?" To which I replied, "No, but my butt sure burned from the slide and a bit hurt from the 'none-to-soft-landing'. Wanna see?" To which Roy replied, "Naw, not really, but the ladies at table #4 might."
November 10th 2010: The front wall and ceiling had been insulated and sheathing was begun.
November 10th 2010: The front wall was sheathed.
November 15th 2010: The east and rear walls had been sheathed.
November 15th 2010: The west and rear walls had been sheathed.
November 16th 2010: The shelf above the west end of the shed was completed and 'stuffed'.
November 19th 2010: The shelf above the east end of the shed was completed.
November 19th 2010: Black Mountain got the first 'sticking' snow of the season. It gave reason to hurry and finish the shed to preserve what little heat there was during the day.
November 22nd 2010: The work bench/table was designed to be 'lifted' up and stored against the wall. Thius would allow large stuff to be stored under it. I e-mailed a photo to Liza and we concluded that it was like the high box bed in "Lara's" cottage from the original Doctor Zhivago movie. So, we often refer to it as 'Zhivago's Bed'. It does come in handy for a nap when I need it.
September 20th 2012: The work bench/table was painted as part of a 'completion' of the shed. We had had enough of the natural wood color of the OSB panelling. We needed a little 'face lift' for the interior of the shed.
September 20th 2012: The interior walls were painted as part of a 'completion' of the shed. The front wall was treated as an 'accent' wall and painted in 'pumpkin orange'. The other walls were a 'harvest gold' color. We added shelves instead of using boxes for the books that had been lying about the shed.
September 18th 2014: Liza finished staining the timbers for the pergola and trellis. She had a little left over and I suggested touching up the front of the Sangha Shed. She enjoyed doing it and the result is quite lovely. Kate and Phil had stained the shed back in 2013, but the annual weathering and fading due to sunshine had reduced the color back to a pale cedar. This livened it back up.
Liza also made a pair of thermal curtains with a reflective backer. The result is a lowering of the solar absorption in summer. In winter we just open them and the place heats up quickly from the sun. In 2013 the power company put us on a "No Pay" basis since we were so energy efficient. Thanks Liza.
September 29th 2015: The east exterior wall was restained by Liza.
September 29th 2015: The west exterior wall was restained by Liza.
Links to Other Photo Essays About the Sangha Shed
Terms Of Use: This website contains information about the development of the land and home of Liza and Will Jensen. We make it public to help others in their own home development projects.
Information about the Klamath River Country Estates (KRCE) is of a public nature and is put here for your convenience. It can be helpful if you are considering buying land in this subdivision.
The Information and Images about our home are subject to all International Laws of Copyright. You CANNOT make use of these images for any reason of a commercial nature nor transfer possession to others without permission of Liza and Will. See our "Find Us" page for contact info.
