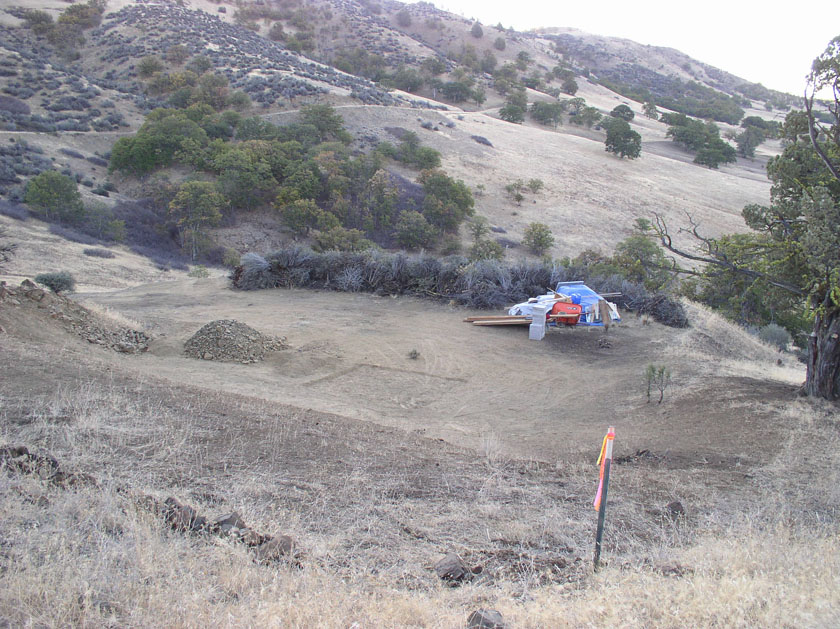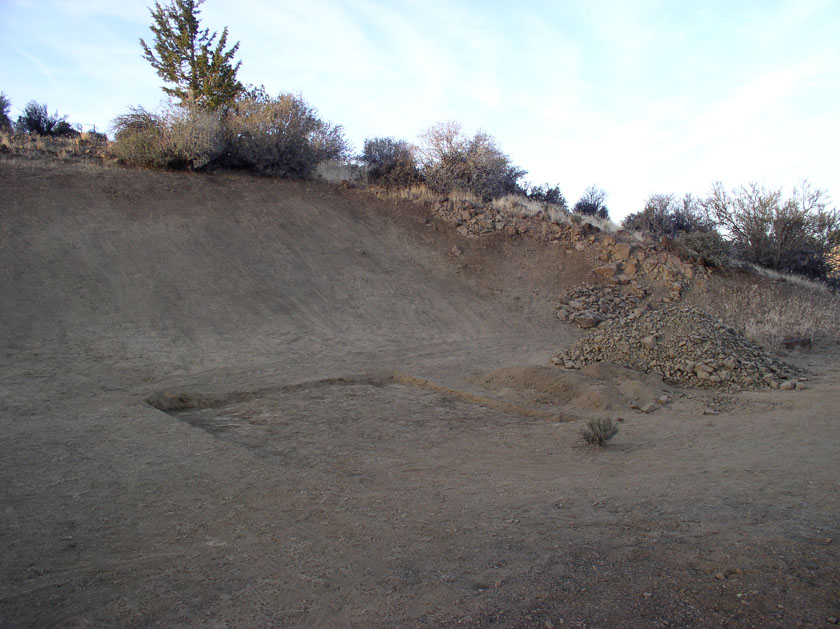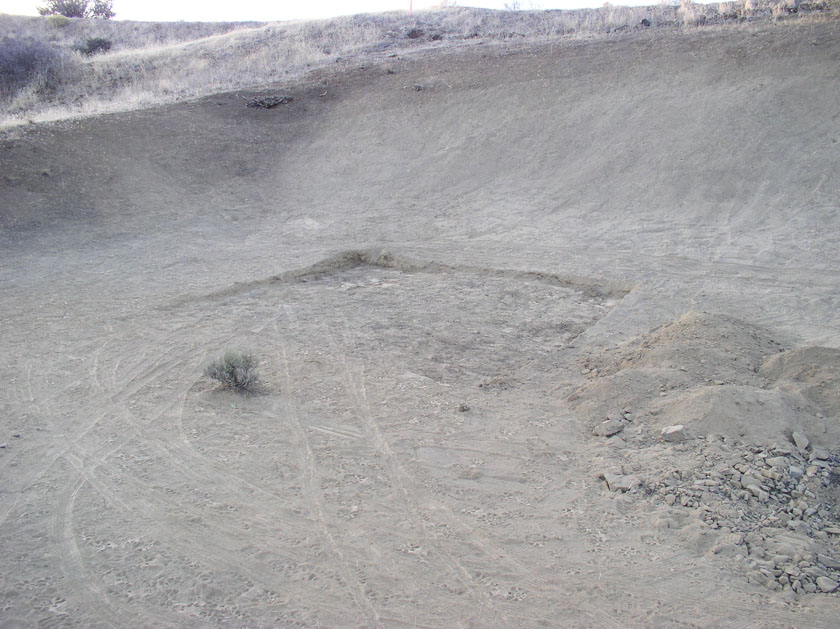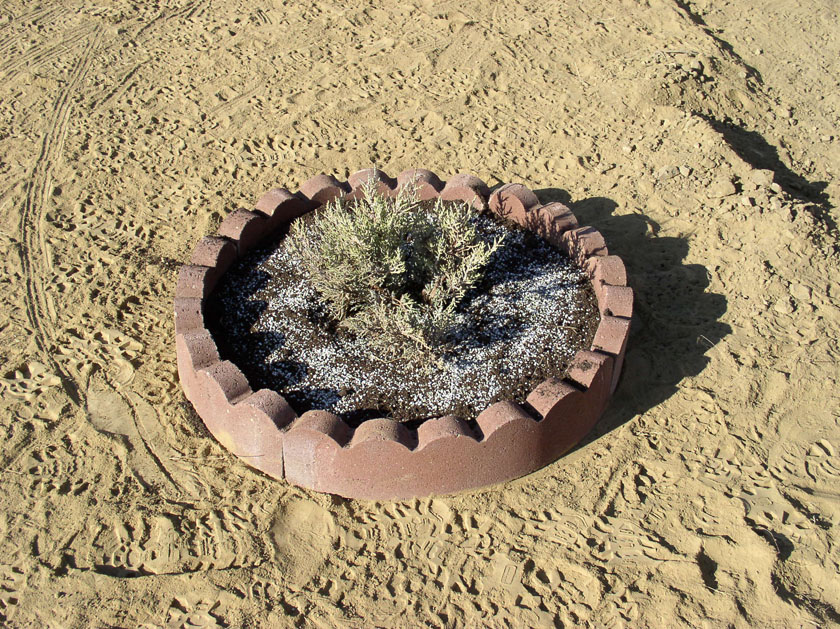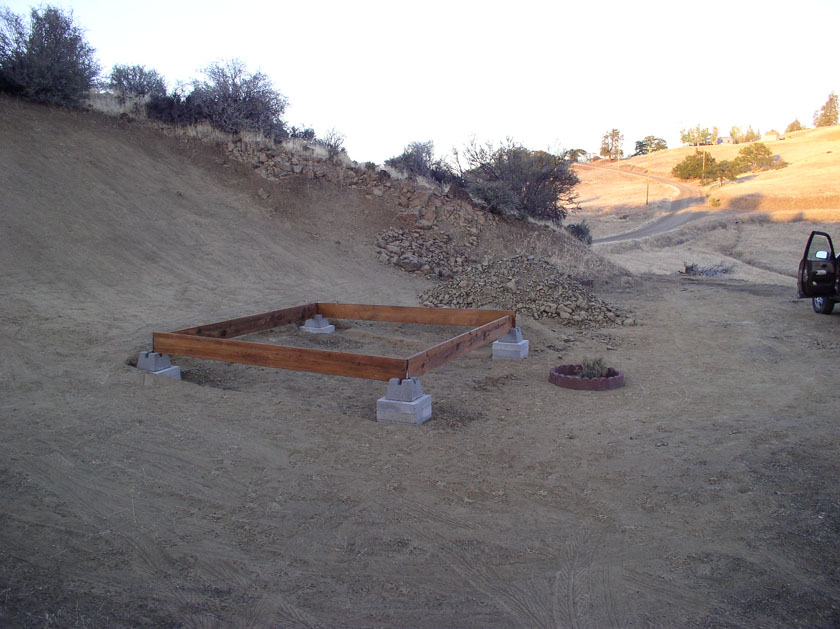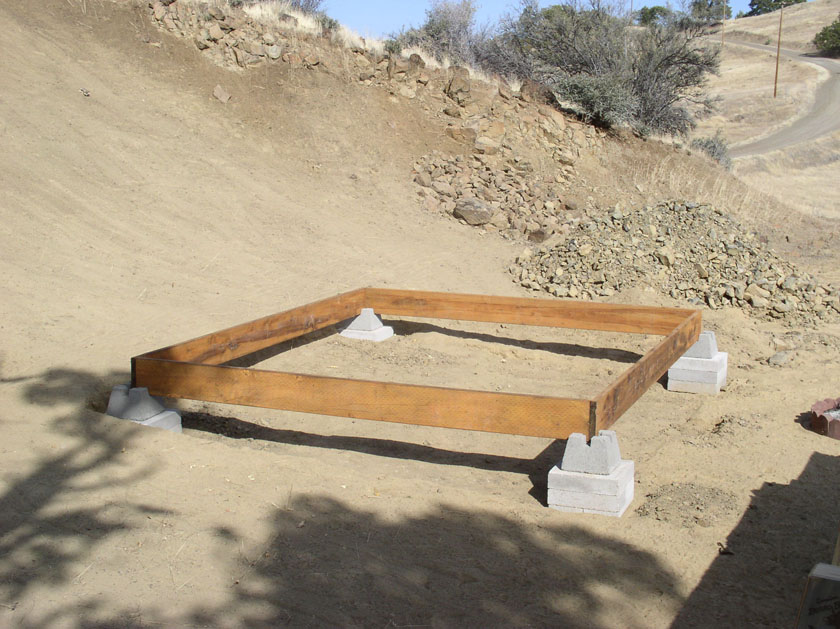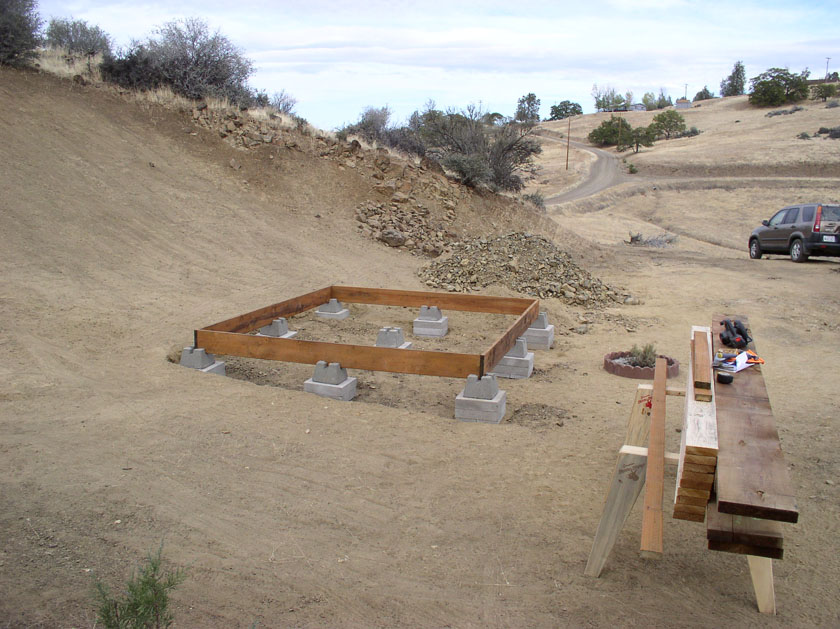Building Our Sangha Shed
The Foundation and Footings
Locating the shed foundation was simple. I measured 35 feet from the northwest lot marker along the blaze orange string on the western lot line. Then, I measured 32 feet from the side of the Mother Juniper toward the east. That was the northwest corner of the shed. Then it was simple geometry to establish the rough pit for the 10 x 12 foot shed.
The Universe always provides what I need. Keeping that small juniper was a bit of a concern at first. I was concerned that it would be in the way of the shed. But, after measuring out the shed foundation pit I found the small tree was five feet away to the south. Perfect!
This view to the northeast shows the eastern side of the shed will be 'hidden' from traffic on the road above. We expect to plant other trees and shrubs to enhance the feeling of seclusion for the shed.
Digging out that shallow pit might seem like easy work. But I had to use a small pick axe, my hand-held rock hammer and a chisel to 'drill' down nearly a foot into the rock which was just inches below the surface of the powdery dirt.
This view to the northwest shows the western side of the shed will not be 'hidden' from traffic on the road above. We will plant other juniper trees at the corner of the lot and low shrubs on the hillside to enhance the feeling of seclusion for the shed.
The small juniper tree got special treatment. I used some of the dirt from the shed pit, added some potting soil, extra nitrogen, Miracle Grow soil enhancer and some protective mulch. I surrounded the whole affair with a three foot concrete ring. I'll have to expand the ring and add more nutrients in future years if the 'little one' survives.
The four foundation cornerstone 'piles' took quite a while to locate exactly in a squared configuration and took extra pains to dig deeper or back fill slightly to get them all leveled to each other, while keeping the 'square'. Knowing they might settle into the dust a little meant adding a 'pinch' of extra dirt there and a little less here.
With the four foundation cornerstone 'piles' located exactly in a squared configuration and all leveled to each other, I was able to 'fix' the four rim boards into place. That would allow me to locate the five remaining foundation support piles. Then I could get them all leveled and finalize the nailing together of the foundation floor supports. I had to take a long break in order to go to town to discuss plans with Brad Myers. He had made many changes to my plans without checking my rationale with me. Had to get him back on 'our' track.
On the morning of October 21st I completed the task of getting all nine of the foundation support piles placed, leveled and the rim boards fixed into position. The small piles of cast off dirt and rock around each of the piles attests to the 'fun' of the leveling and squaring of the foundation. But the real issue was the darned deer flies which were constantly in my eyes and ears. Sad to say - I did curse a few times (well, Ok...a LOT) - which did not drive away the flies, but relieved my stress momentarily.
Links to Other Photo Essays About the Sangha Shed
Terms Of Use: This website contains information about the development of the land and home of Liza and Will Jensen. We make it public to help others in their own home development projects.
Information about the Klamath River Country Estates (KRCE) is of a public nature and is put here for your convenience. It can be helpful if you are considering buying land in this subdivision.
The Information and Images about our home are subject to all International Laws of Copyright. You CANNOT make use of these images for any reason of a commercial nature nor transfer possession to others without permission of Liza and Will. See our "Find Us" page for contact info.
