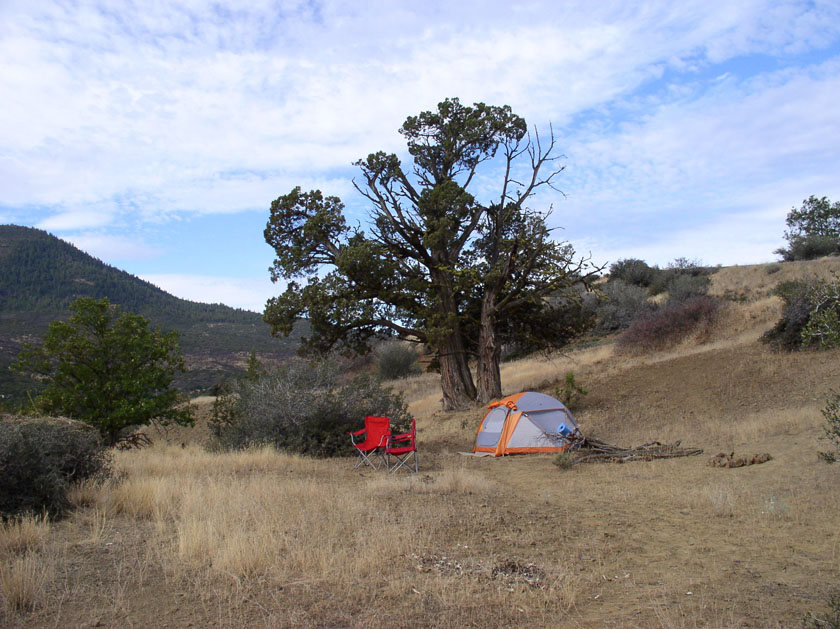Photo Essays About The Construction of Our Sangha Shed
September 14th 2010: Liza and I decided to camp on our land instead of having a comfortable stay in a motel. We wanted to gain a feel for the land and the environment. We stayed two nights on the land. We began to clear the brush, dig test holes for the engineer to evaluate the soil, and initiated our first contracts for the well drilling, driveway circle grading and house design... We were committed.
When Liza returned to Russia in the end of September 2010 I began making plans for several projects. First, the driveway circle had to be completed. Then the well had to be drilled. The well was critical to be done before we could apply for the building permit. And we had to have the house plans done before we could apply for the building permit. This all had to be done before I was to leave on December 7th to go to Russia for the holidays. We had reasoned that I could deal with Brad by e-mail on the house plans. But building a small storage shed as well as developing the landscape of the lot required me to 'be there'. And, we could not install the septic system until the following spring (2011), after the building permit was 'taken out' and the school development fees were paid. Being remote from the land was beginning to seem a 'bad idea'.
By the end of September I was unable to restrain myself from wanting to get started on developing the land and the house. I was about to turn 65 and imagined that I was feeling the tug of the grim reaper on my hems. I needed to get this all done so I could live in the house, not just build it for others! I gave notice to my Utah landlords and packed the car with all of my possessions. I arranged to rent a room in a home owned by a woman near the KRCE. In return I agreed to help her with her rescue-ranch for pot-bellied pigs! A bargain made with a pleasant imp, but a challenge to keep.
I moved in to the California room during the first days of October 2010. When I was not tending to the piggies, I would take advantage of the closeness to our land to begin the clearing of the brush. I checked with the County Building Inspection Department about building a small storage shed. I was told no more than 120 square feet and no more than one-story high. I wanted very much to place it on the old house pad to get some use of that place. Liza and I agreed that the pad was an excellent place to have a garden shed with a patio. The place would serve as a family gathering place to hold barbecues and other rituals common to the American family. I made a design for it, bought the materials and quickly started building it.
The Sangha Shed was started in 2010. We have added features and 'dressed' it up a lot over the years. It is our family picnic area. We have added a second shed to the pad for more storage. We added a pergola to provide some shelter from the relentless sun and heat of summer. We added a trellis for table grapes to grow up over the pergola and we continue to add features to enhance our use of the place for relaxed entertainment.
I see no reason whatsoever that a shed should be 'ugly' or 'plain'. If it is going to be on our land, it must 'fit in' with the overall scheme of development and be 'beautiful', at least in our eyes.
Terms Of Use: This website contains information about the development of the land and home of Liza and Will Jensen. We make it public to help others in their own home development projects.
Information about the Klamath River Country Estates (KRCE) is of a public nature and is put here for your convenience. It can be helpful if you are considering buying land in this subdivision.
The Information and Images about our home are subject to all International Laws of Copyright. You CANNOT make use of these images for any reason of a commercial nature nor transfer possession to others without permission of Liza and Will. See our "Find Us" page for contact info.


