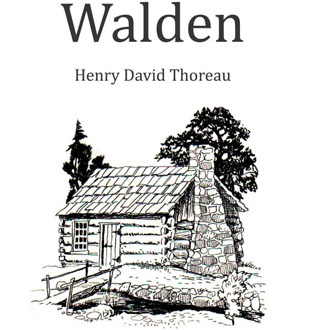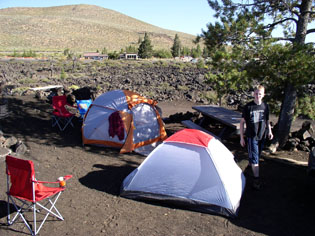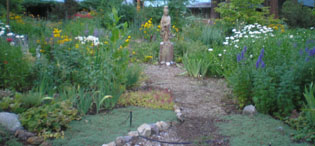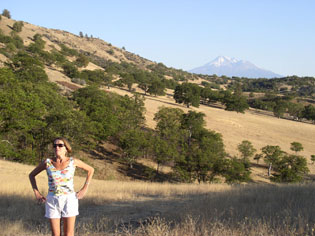Photo Essays About The Construction of Our Buildings
Building a new home is never just about the house. First, the project has to be conceived as a whole that consists of the land and the home to be built on it. Second, the plans for the structures must be developed and approved. Third, the land must be prepared and developed. Fourth, the water, electric and sewer systems must be completed. Only then can the final stage be started - building the structures.
Our concept was a modest home in a rural setting so that we could enjoy our remaining work years and our retirement. We wanted the house to be large enough to accommodate short visits by our nine children, twenty something grand-children, six great grand-children and our friends and extended family. The land had to allow for a 'large enough' kitchen garden, a small vineyard of wine and table grapes, an orchard of perhaps a dozen fruit trees, a small area for an apiary, an herb and garlic garden and perhaps a pasture for two horses, a cow, some sheep and a dog and/or cat(s). We wanted a property that had a great view of Mt. Shasta. We had attended a spiritual retreat at the Mt. Shasta Buddhist Abbey in July 2009 and had fallen under the spell of the mountain and the tales of Lemuria..... And, the project would be completed as much as possible by the two of us, alone, with professionals for specific sub-tasks and occasional help from capable family members and friends with talents. And it had to be very efficient on costs of construction and ongoing operating and maintenance expenses.
Our Concept
Cover etching by: Thoreau
The planning of the buildings was done by me with lots of input from Liza. We wanted our home to be in the range of 700 to 800 square feet. But the plan grew to 1344 square feet after we considered the economic and marketing advantage of having three bedrooms and two baths when it would have to be sold after our passing. Design considerations also included the fact that I had Type II Diabetes and the prognosis assumed I would end up using a wheel chair and possible in-home nursing care. So, a single floor with ramps and wide halls and doorways were required. We reasoned that the land could be graded to accommodate our needs and that some areas could be just left 'as is' if it was too steep. My final plans were reviewed and modified by an engineer for California's building codes and the only changes were for NO solar energy systems, with highly-insulated 2x8 walls instead of 2x6, and a half-basement instead of a full basement.
In 2008 I was living in Logan Utah. We thought we would be staying there since Liza loved the mountains and skiing and camping were high on our list of reasons for choosing a place to live. Our oldest son, Phil was completing field research at the Craters of the Moon National Monument and Park in central Idaho for his bachelor and then his masters degree in geology. I helped him collect samples. At the end of his first trip in 2008 I drove him through northern California and we passed the KRCE along Ager-Beswick Road. We had no idea that the land we were admiring would be 'the place' for his Mom and me.
Phil at Craters of the Moon
Photo taken by: Will
Mt. Shasta Abbey Flower Garden
Photo taken by: Liza
The spiritual retreat at the Mt. Shasta Abbey was the result of our youngest child, Vas', desire to become a Buddhist monk. Liza, Vas and I spent 10 days in the Abbey and totally fell under the spell of Mt. Shasta. As we were leaving the area we opined, "Wouldn't it be nice to live here?". As we continued our drive back to Utah, the discussion became more focused on the reality, rather than the possibility, of living near Mt. Shasta. So much so, that Liza and I agreed that I would do some Internet research on the area and see what the market was for real estate.
In October of 2009 I made a whirlwind tour of the Mount Shasta Vista and Lake Shastina subdivisions. I selected a short list of good properties and spoke with a Realtor in Yreka. We wanted to be close to Mount Shasta so properties further north were simply, 'a place too far'. In February 2010. Liza and I made an extended trip back to the area and looked at each property on my short list and a whole lot more in the KRCE. We were ready to 'give up'. Nothing we saw was acceptable. On our last evening in Yreka our Realtor called and said we really had to see just 'one more' place in KRCE which had just come back on the market that afternoon. We were very reluctant since it was raining, cold and in the wrong direction from our planned travel for the next day. But we promised to think about it and maybe to go out there.
Liza is at Home!
Photo taken by: Will
We arrived at Unit 2, Lot 130, on Mountain St. early the next morning under cold and foggy conditions. As we got to the land and drove out onto the land we were immediately 'in love' with the place. The view of Mt. Shasta was fantastic and unobstructed. The elevation afforded a view of the valley to the south. The fog shrouded the lower valley homes and left us in awe. We trully fell in love with the place. We spent an hour just wandering around to get a real feel for it all. Then we called the Realtor and said - "OK, if we can get it for a fair price then we will consider." We wrote an offer in absentia from Logan Utah. And we closed the sale in May 2010.
The story of the land development and the utilities installation is covered under the section titled "Our Land". The building of the house and other structures is the main focus of this section - "Eagle's Rest". The building was started in the fall of 2010 and continues to date. It is planned to complete the house and to move in during the winter of 2015/16. And we have done, and will do, most of the work ourselves with limited help from professionals and neighbors. We are also intent on using every scrap of lumber to its' maximum. The waste so far amounts to two small piles of cut ends and we have completed three small sheds using the lumber salvaged from the concrete forms for the basement.
Terms Of Use: This website contains information about the development of the land and home of Liza and Will Jensen. We make it public to help others in their own home development projects.
Information about the Klamath River Country Estates (KRCE) is of a public nature and is put here for your convenience. It can be helpful if you are considering buying land in this subdivision.
The Information and Images about our home are subject to all International Laws of Copyright. You CANNOT make use of these images for any reason of a commercial nature nor transfer possession to others without permission of Liza and Will. See our "Find Us" page for contact info.





