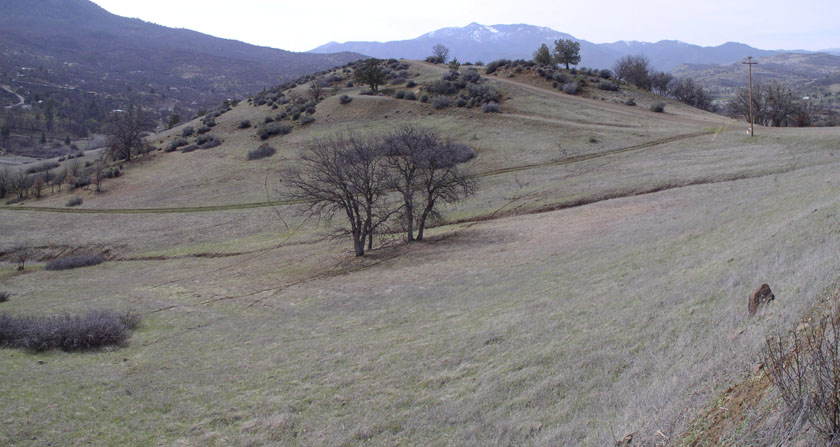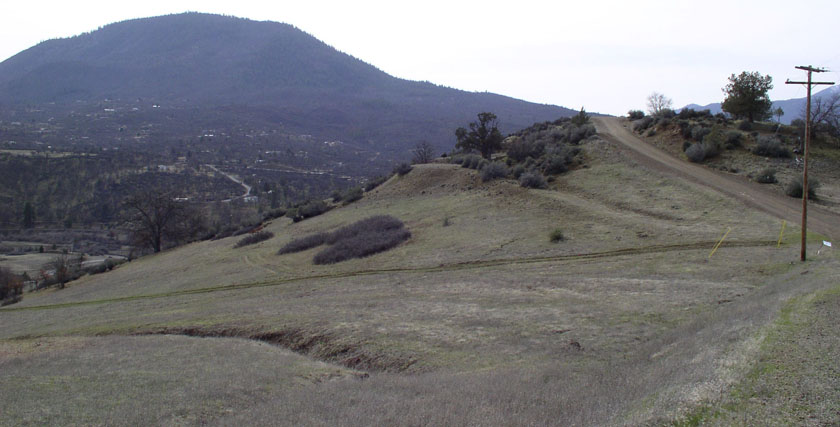The first link in each pull-down menu is to the main page of each section.
There you will find details of what is covered in that section.
Photo Essays About The
Construction of Our Home
Eagle's Rest
This photo is looking northwest from the Greentree Place cul de sac that runs along the east line of our land. The southern end of the lot is at the vertical midpoint of the left edge of the photo, just to the left of that grove of small oaks. We are parked at the southeast corner marker. The east and north lines of the lot follow (from right to left) along the right-of-way of Greentree Place, Greentree Street and Mountain Street.
Before contacting Brad Myers (Civil Engineer in Yreka), we had settled our minds on locating the house on that small pad that had been graded back in the 1960s. It is located in the extreme northwestern corner of the lot near that large juniper tree which is directly above the group of four oak trees in the center of the photo.
When we closed the purchase of the land in May 2010, I knew we were able to build a house. A condition of the purchase was approval for a standard septic system as shown by a successful wet-weather percolation test. George Ebejer had done the test in March and the County had approved it in April.
Until the moment that we closed the purchase of the land Liza and I had only made vague attempts at designing our house. We had talked of one-floor, two-floor, multi-level, hillside, with or without a basement, the number of bedrooms and baths and overall size. With a specific parcel of land we could get very serious.
We spent the summer in Russia to talk with our children and Liza's family about our plans to move to the USA and still keep our apartments in Russia. We were able to convince most of them that we were just crazy - not insane. After that we began to make serious plans. I did an analysis of the homes in and around the KRCE by using Realtor's Internet sites. I determined that the typical home in Siskiyou County and the KRCE had three bedrooms with 1-1/2 or 2 bathrooms, was about 1400 square feet and was a modular/manufactured home. Our original idea of something smaller, in the range of 600 to 700 square feet, went 'out the window'. We were concerned about the need for our heirs to sell the place in the future and wanted to assure the best chances to do so.
In August of 2010 I used my computer-based architecture design program to develop several alternative designs. We knew we would build the house ourselves with some help from specific professional contractors like plumbing, electrical, heating, etc.. We wanted to build a total solar home with NO power company 'hookup'.
We wanted to build the house on the existing graded house pad near the northwestern corner of the parcel. This led to designs with a tuck-under garage and/or a two-story design with a separate garage. My conceptual plans ran from the small 900 square feet to the unbelievably huge 2400 square feet.
In late August of 2010, Liza and I headed back to the U.S. for an extended vacation with my American children in Wisconsin. After a couple of weeks on the road seeing my children, grand children and great-grand children we passed through Texas to visit old friends from Russia. The home in Texas was a huge ranch home of some 2800 square feet. I quickly became disabused of any ideas about such a large house. We agreed that we would opt in the direction of 1000 to 1200 square feet.
We arrived in California on September 11th. After three nights in the Motel 6 in Yreka we decided to camp on our land to gain a real feel for the place. I called George Ebejer and hired him to use his backhoe to pull out some of the buck brush shrubbery that had grown up in the middle of the old driveway. After an hour we were able to get our car up to the graded house pad. We pitched our tent, made dinner and had a lovely supper. We drank wine; lots of it, while talking of our ideas and watching the sunset settle around Mt. Shasta. We dropped the "Mt." part and took to calling her 'Shasta', a far more intimate way to address our reason for buying in the first place.
On Tuesday, the 14th, we called Brad Myers to come out and talk with us about being our architect/engineer. He showed up on Wednesday morning as he was driving to work and looked around the land with us. He quickly pointed to the 'saddle point' of the parcel. The saddle was about mid-way around the northern arc of the lot and immediately at the intersection of Mountain Street and Greentree Street. He reasoned we would not want to spend the $25-30 thousand dollars needed for a soils engineeer to 'maybe' approve the existing graded pad. Right on, Brad! Liza and I quickly glanced at each other with a bit of 'pain' about this turn of events, but we both understood the wisdom of Brad's advice. And most important - our 'new' location for the house still had a most excellent view of Shasta.
Brad quickly offered to review my various plans and get back to us ASAP on which way to 'lean' in our decision making. He left after we agreed to meet him the next day in his office to go over his contract. We went on Thursday morning and agreed upon a price for his work. He advised that our idea for a single floor plan with a partial basement and no attached garage would be the best overall.
Moreover, we would benefit from a walk-out half-basement design so that we could 'step' the house into the hillside. We would save a lot of money on initial school development fees, future taxes and costs of construction.
We concluded our planning visit by signing contracts. George Ebejer agreed to grade a new circular driveway pad and John Ebejer agreed to drill our well in the center of that pad which would be in the area just to the east of the proposed house site. Liza returned to Russia to work and I returned to Utah to await Brad's proposed plans.
Before the house could be started we had several issues to resolve first and other work to get completed. We needed to get the well completed, then install the septic system, and concurrently get the house plans completed and approved by the county in order to get the building permit issued. So many details!
Looking west from the intersection of Greentree Street and Greentree Place. This view is of the north side of the lot and shows the two possible sites for the house that we asked Brad Myers to evaluate for us. The pad at the west end of the old driveway that had been graded by the developer back in the 1960s was not acceptable. It was too small, too close to the road and too expensive for a soils test.
There is a small buckbrush about midway from the large thicket of low brush (photo center) and the power pole by the road. As it turned out, Brad selected that area as the 'best' for our house to be situated. The small buckbrush is about where the front porch would be located in our final development plan.
Terms Of Use: This website contains information about the development of the land and home of Liza and Will Jensen. We make it public to help others in their own home development projects.
Information about the Klamath River Country Estates (KRCE) is of a public nature and is put here for your convenience. It can be helpful if you are considering buying land in this subdivision.
The Information and Images about our home are subject to all International Laws of Copyright. You CANNOT make use of these images for any reason of a commercial nature nor transfer possession to others without permission of Liza and Will. See our "Find Us" page for contact info.



