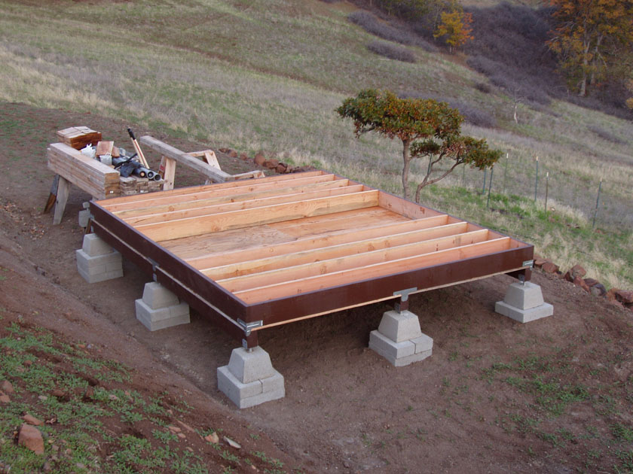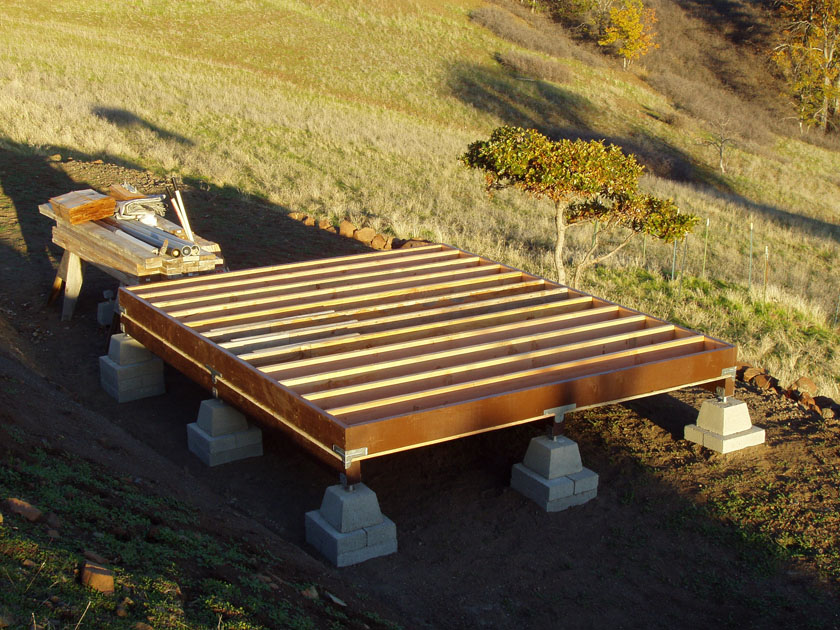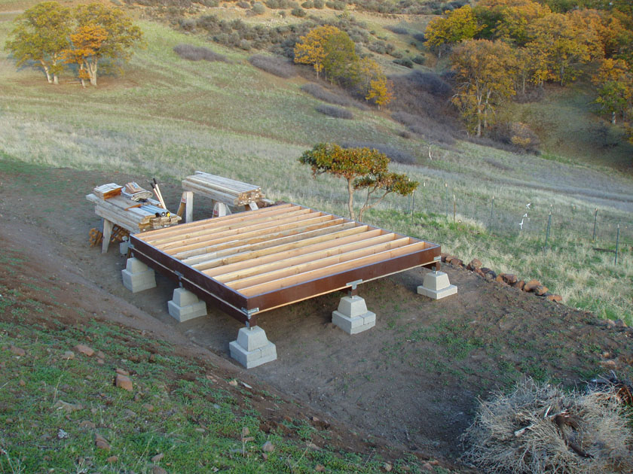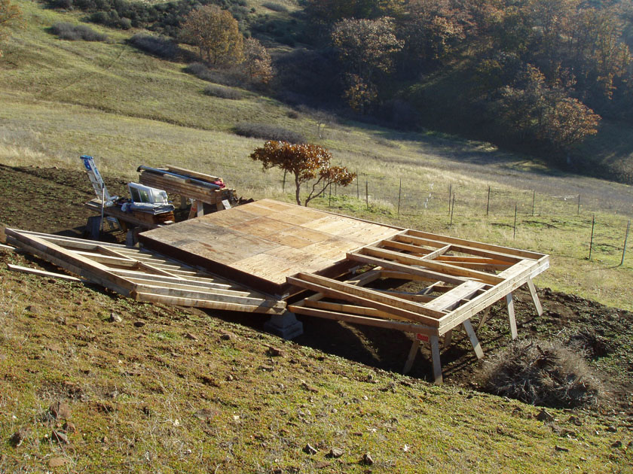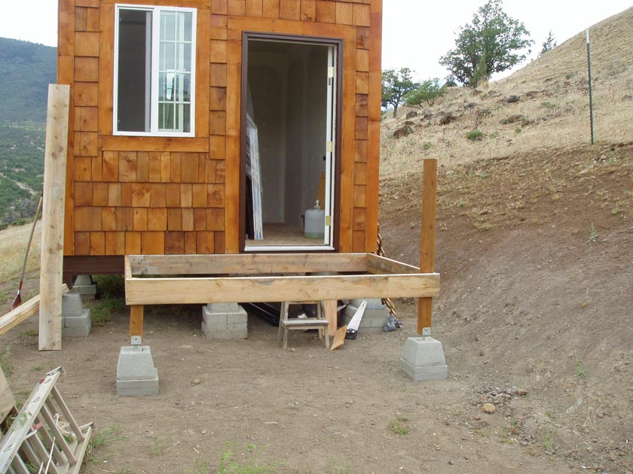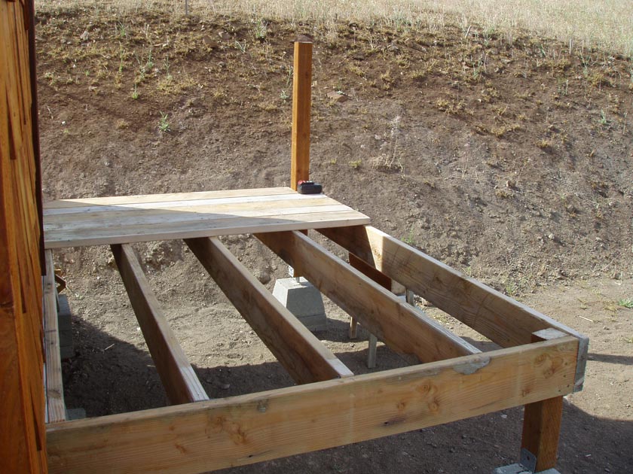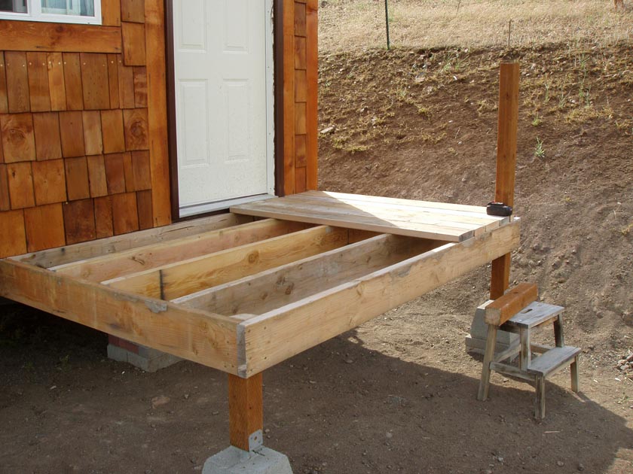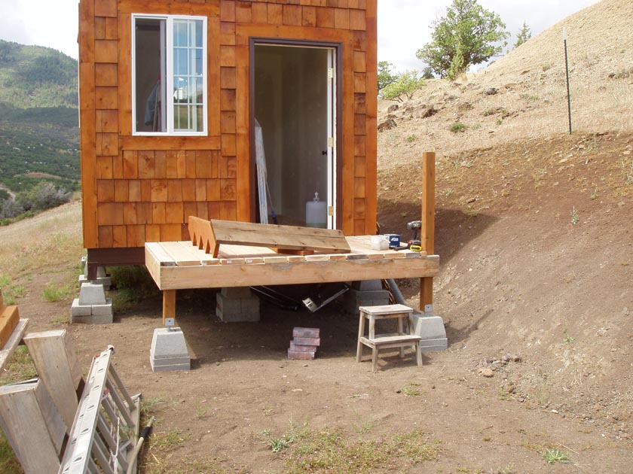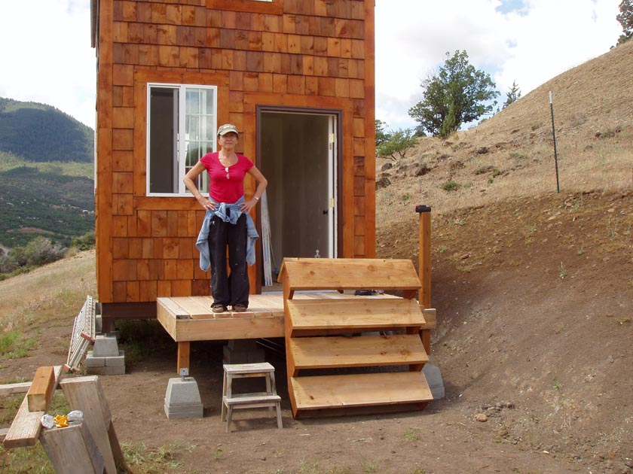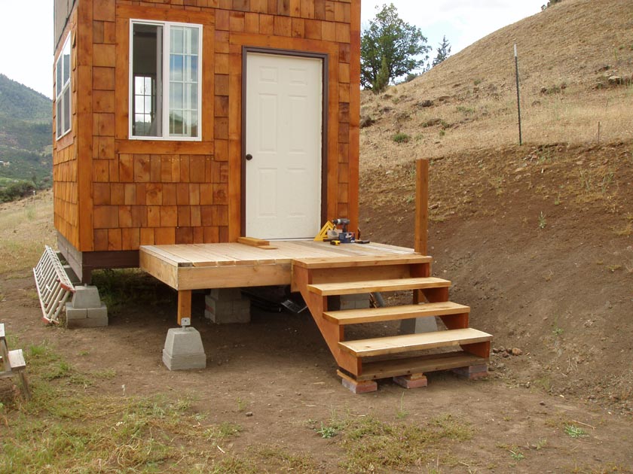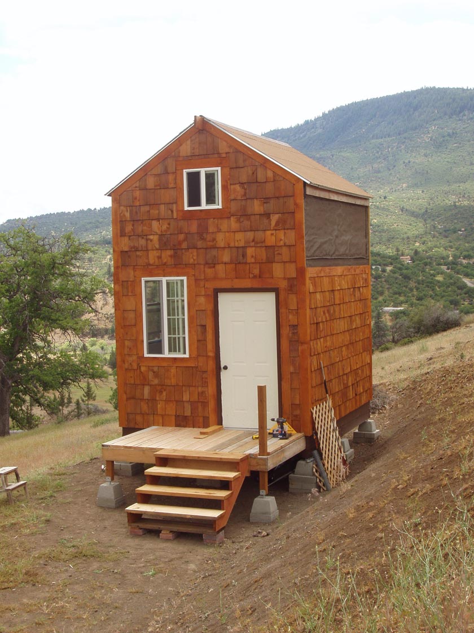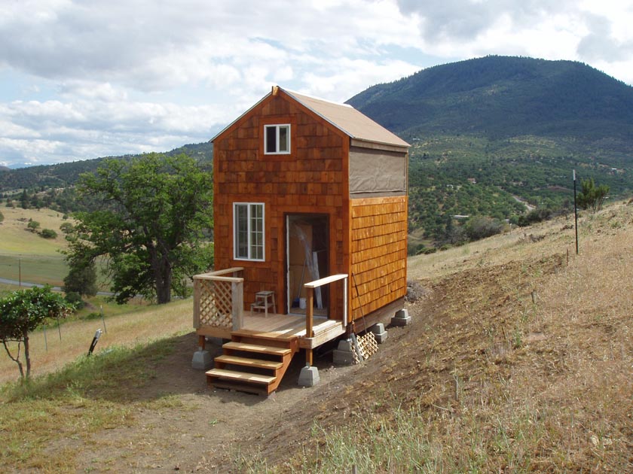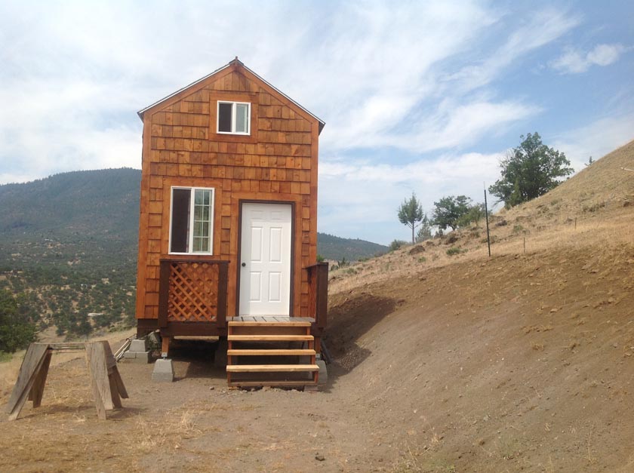Photo Essays About The Construction of Oak au Vino
The Floor
November 8th 2014: The shed is 10 feet by 12 feet. The entire shed is built using materials leftover from the forms of the basement walls and footers for the house. The floor has 2x8 inch floor joists that are ten feet long set on 12 inch centers. I want this floor to be very strong. The idea of having a hand/foot operated grape masher with its' full load of grapes on this floor means being able to handle floor loads of 500 to 600 pounds. So the floor joists sit atop 4x6 cross beams and the whole floor sits atop nine (9) concrete piers.
November 9th 2014: Joists are all nailed in place. The thin line of yellow-white color on the bottom of the floor assembly is the 3/4 inch plywood sheathing. That sheathing covers the bottom of the floor and is part of the sandwich of plywood, lumber and isulation that will keep this shed at an even temperature throughout most of the year. There is R-20 fiberglass insulation in the floor.
November 11th 2014: I took two hours to precut all of the studs and plates for the walls of the shed. I then carried them all down from the basement work area to the shed building area. They are stacked on the 'horses' to the east of the floor. I am waiting to buy the insulation material for the floor.
November 24th 2014: I bought the insulation for the floor and it is installed now. The floor decking is on. I am awaiting help from a neighbor to get the walls up. We have had rains off and on for a week now. It is getting close to my departure for Russia and the work to be done exceeds the time left. I'm just hoping I can get the shed closed in before I go.
2015 - The Entry Deck
May 31st 2015: The deck rimboards have been fitted, levelled and squared. The frame is ready for the joists and the deck boards.
May 31st 2015: The deck joists were installed.
May 31st 2015: The first few deck boards have been installed.
May 31st 2015: The first few deck boards have been installed.
June 1st 2015: The stairs were started next.
June 1st 2015: The stairs were assembled.
June 1st 2015: The stairs were settled upon their foundation blocks.
June 1st 2015: The stairs and deck are ready for the railing to be assembled
June 1st 2015: The railing has been installed.
June 29th 2015: The deck has been painted and the railing has been stained and painted.
Links to The Photo Essays About the Oak au Vino Shed
Terms Of Use: This website contains information about the development of the land and home of Liza and Will Jensen. We make it public to help others in their own home development projects.
Information about the Klamath River Country Estates (KRCE) is of a public nature and is put here for your convenience. It can be helpful if you are considering buying land in this subdivision.
The Information and Images about our home are subject to all International Laws of Copyright. You CANNOT make use of these images for any reason of a commercial nature nor transfer possession to others without permission of Liza and Will. See our "Find Us" page for contact info.
