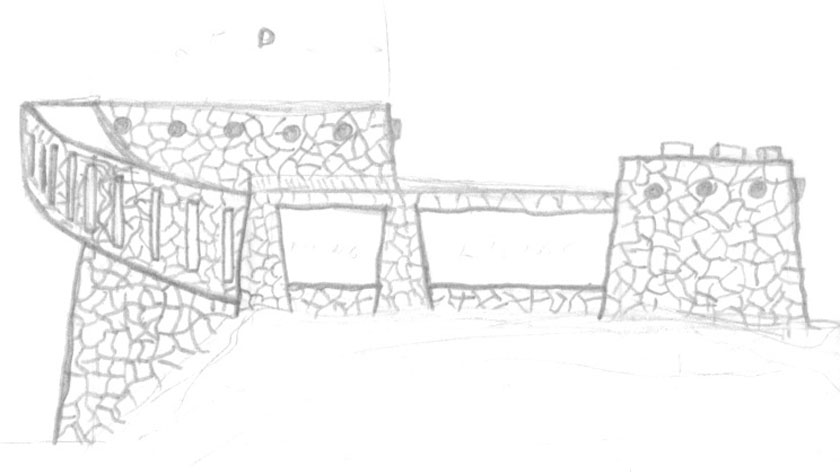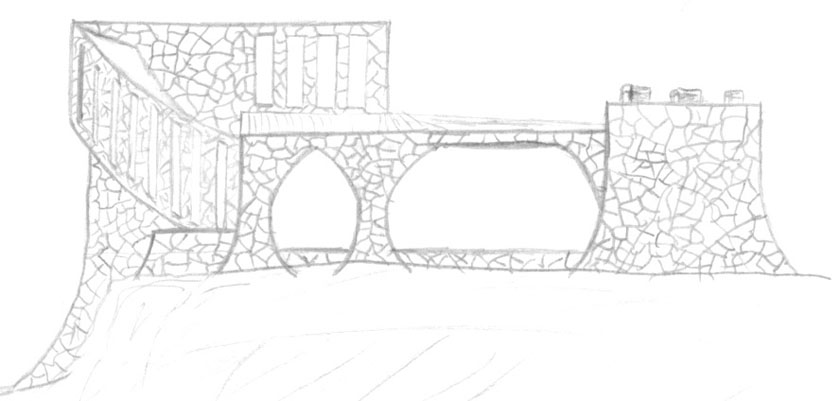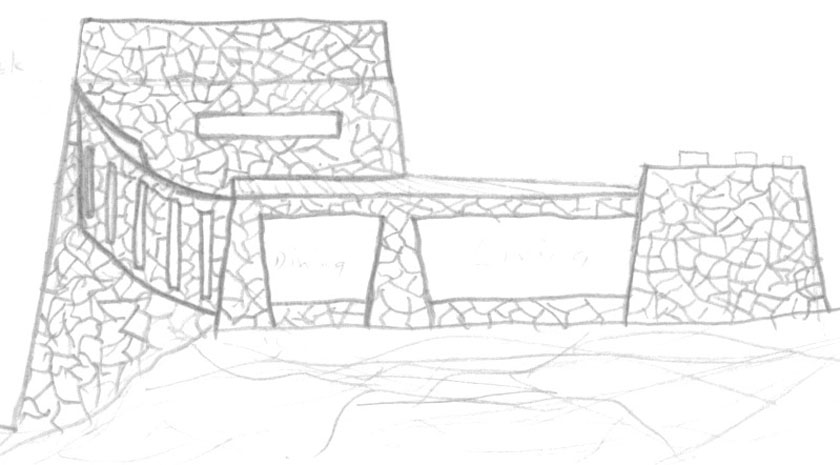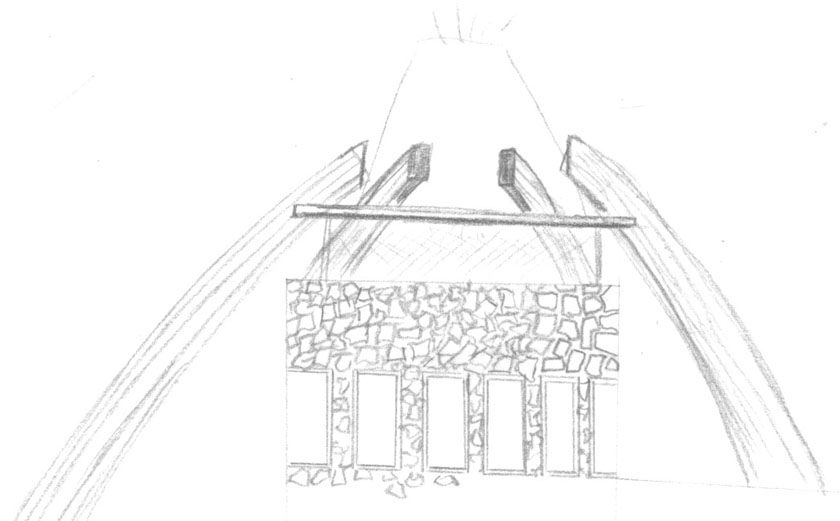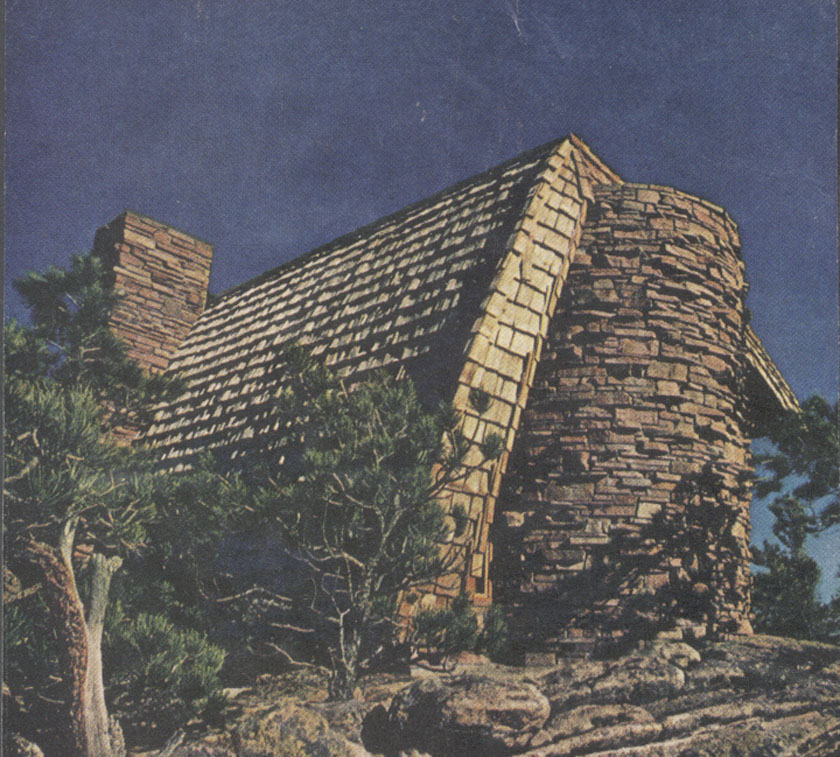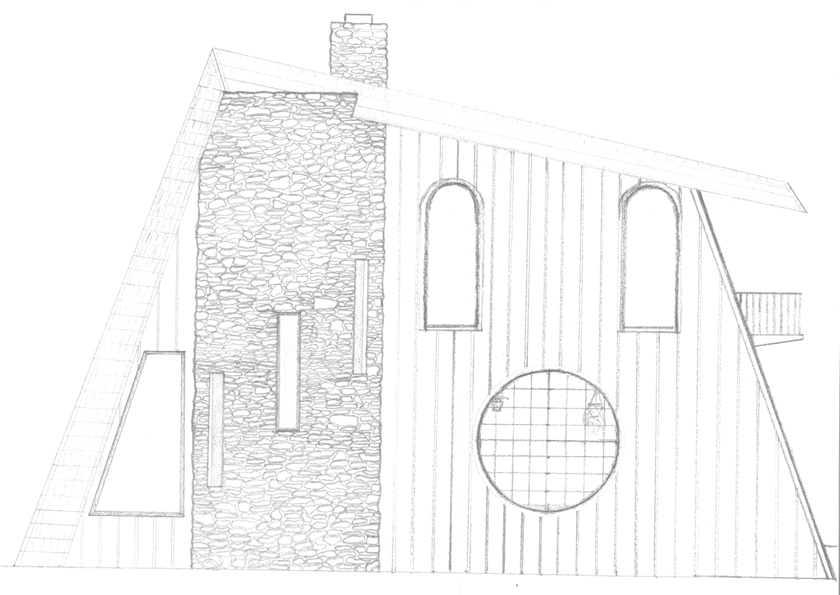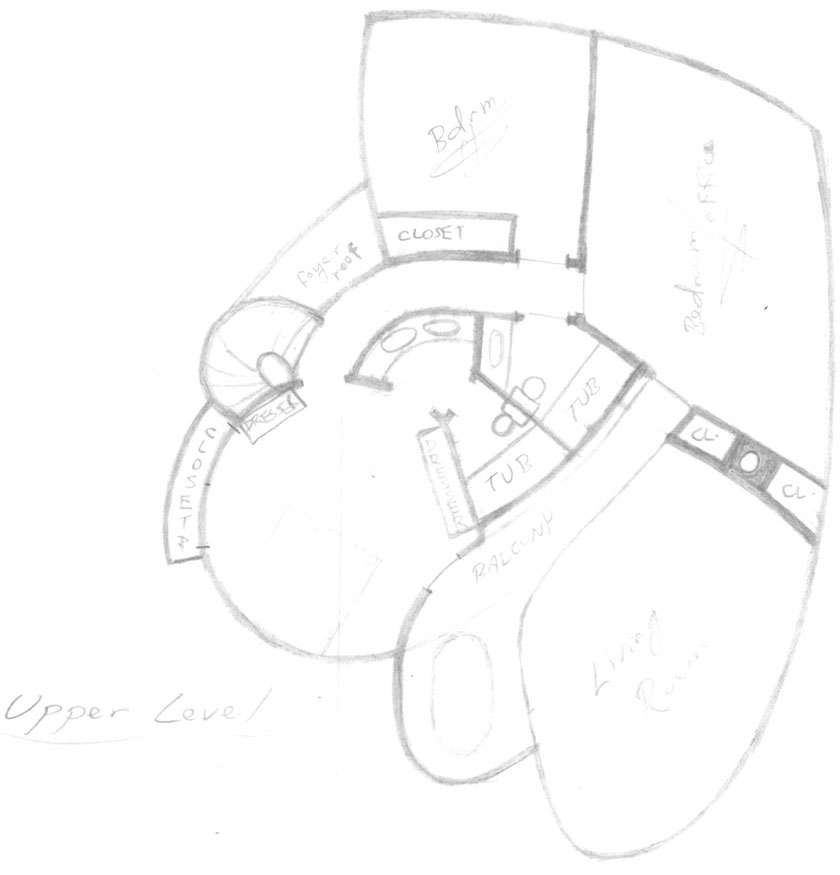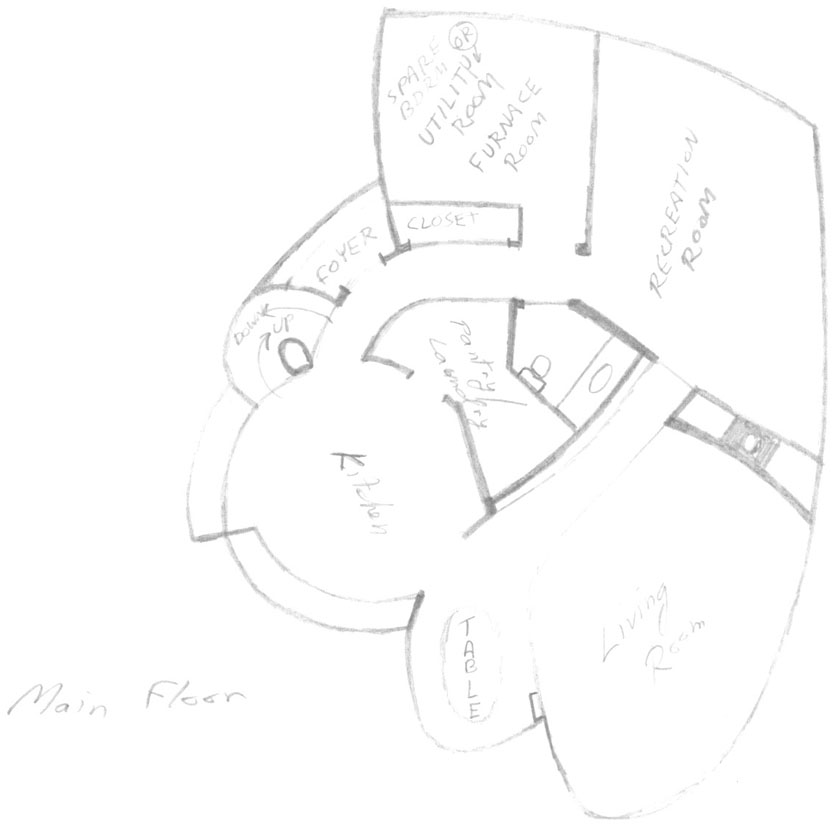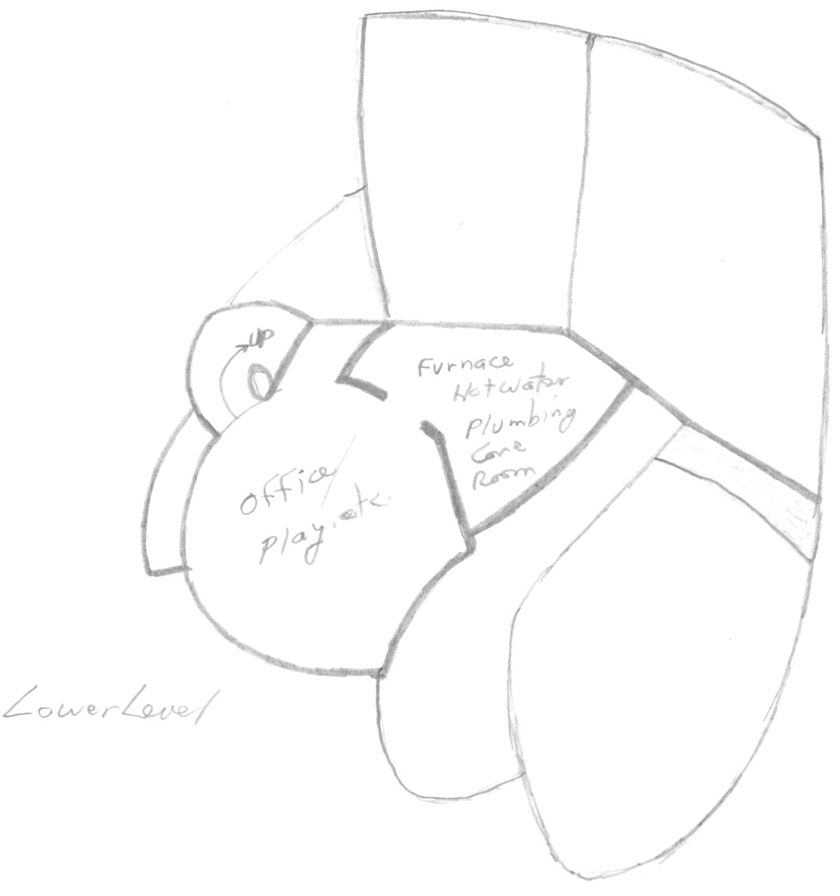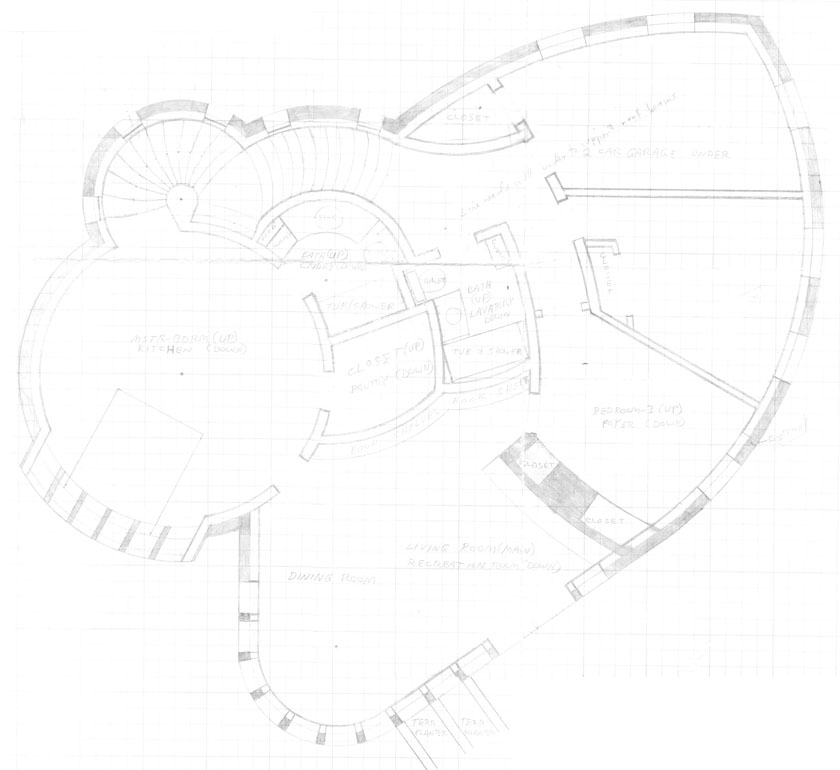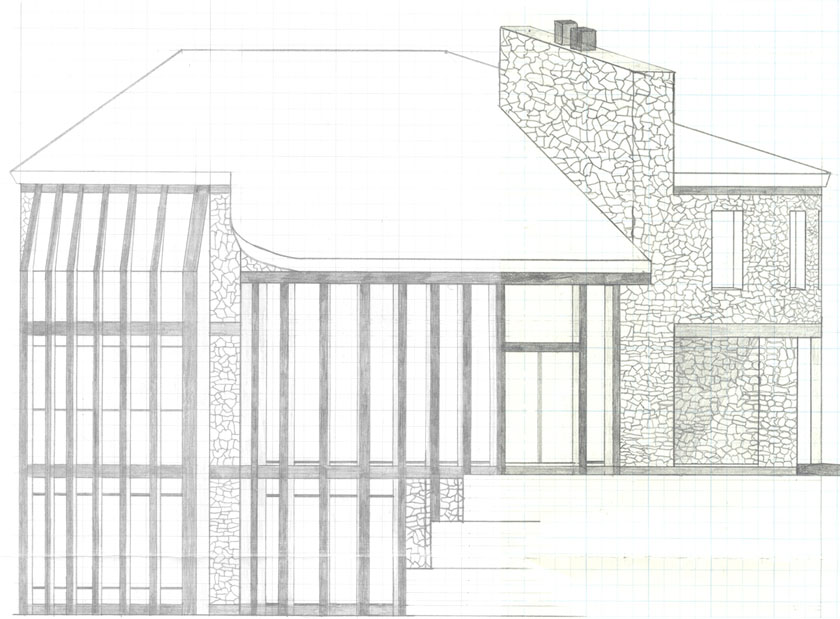Concept for House Design
Random Ideas of a Rock Hound
1971: A Concept Series Based On 'Round' Towers.
I visited the Grand Canyon in 1971. I liked the design of the gift shop and view tower at the northeastern entrance. I liked the way it clung to the rock faces of the plateau and canyon wall. I think it was here that I became fascinated with the use of rocks as the main building material. I liked the way the tower swept skyward in decreasing diameter. I stayed there a while and sketched these drawings. Each time I pass near the area, I go out of my way to see 'once again', if my old friend still guards the canyon.
Drawings by: Will Jensen
1971: A Concept Series Based On 'Round' Towers.
Trying for a balance of stair and windows.....
Drawings by: Will Jensen
1971: A Concept Series Based On 'Round' Towers.
The balance feels better now, though it seems a bit 'pinched' at the upper end of the stair.
Drawings by: Will Jensen
1971: A Concept Series Based On 'Round' Towers.
In my last sketch inspired by the tower, I chose to focus on a more ethereal 'sky hook' theme. It is as if the roof is floating above the tower, held in place by four laminated beams that would hold the roof from swaying between them. Perhaps I was feeling a bit dehydrated and dizzy from the lack of water.
Drawings by: Will Jensen
1978: A Concept Based On 'Tilted' Roofs as Walls.
I saw this photo in some magazine about the west, perhaps Arizona Highways, but cannot recall. I loved it for the slanted roof/wall at the rear that leaned over the front of the house in 'lean-to' fashion.
Photo by: Unknown
1978: A Concept Based On 'Tilted' Roofs as Walls.
I designed the left end with a large round window. I envisioned a young boy, perhaps my former self, lying on a rounded 'squirrel cage' shaped bench reading a book in that window nook.
Drawing by: Will Jensen
1980: An Organic Concept Based On Few or No Straight Walls.
I designed this house as a therapy for my second divorce. I needed to respark my sense of creativity to recover and move on with my life. I did three sketches, of the lower, main and upper floors, each laid over the other, for an animation effect. The initial sketches were done freehand in pencil as doodling during a very boring faculty 'In Service' the year I went into full-time work as a professor. Not a good example of studious behavior, I suppose.
Drawing by: Will Jensen
1980: An Organic Concept Based On Few or No Straight Walls.
The main floor with kitchen, dining, living, utility, recreation and/or garage.
Drawing by: Will Jensen
1980: An Organic Concept Based On Few or No Straight Walls.
The lower floor was for an office and a utility core.
Drawing by: Will Jensen
1980: An Organic Concept Based On Few or No Straight Walls.
After the boring In Service I went home and did my art therapy by doing a detailed plan drawing on graph paper.
Drawing by: Will Jensen
1980: An Organic Concept Based On Few or No Straight Walls.
I finished the design by drawing an elevation of the 'south' wall which was to be full of glass and have beautiful views of mountains...... I tacked the drawing to a basement room wall until I finally got the courage to follow through on the divorce. I took the drawing with me. The idea of this house inspired me for many years, well into my third marriage. I kept it on our bedroom wall in Moscow until 2010. We bought land in California, began designing our new home, sold our Moscow apartment, bought two apartments in suburban Moscow (one for us and one for our children), and plotted our move to the U.S.A. When we moved from Moscow to the new apartment I removed the original drawing from the wall, scanned it into the computer and burned the paper original. It was time to really 'move on'.
Drawing by: Will Jensen
Terms Of Use: This website contains information about the development of the land and home of Liza and Will Jensen. We make it public to help others in their own home development projects.
Information about the Klamath River Country Estates (KRCE) is of a public nature and is put here for your convenience. It can be helpful if you are considering buying land in this subdivision.
The Information and Images about our home are subject to all International Laws of Copyright. You CANNOT make use of these images for any reason of a commercial nature nor transfer possession to others without permission of Liza and Will. See our "Find Us" page for contact info.
